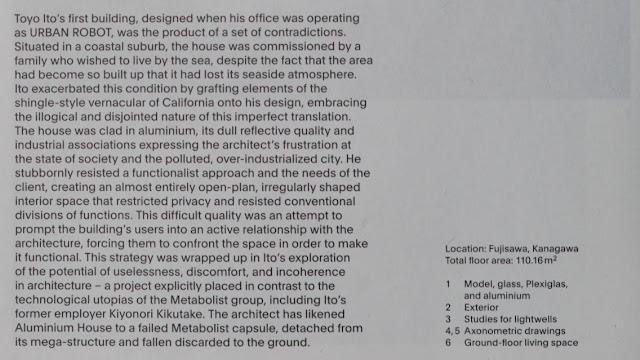Toyo Ito, Aluminium House
Fujisawa, Kanagawa, Japan, 1971
 |
| <1> |
all images and texts
from 'the Japanese House; Architecture and Life after 1945', 2016, pp.146-149
 |
Toyo Ito’s first building, designed when his office was operating as URBAN ROBOT, was the product of a set of contradictions. Situated in a coastal suburb, the house was commissioned by a family who wished to live by the sea, despite the fact that the area had become so built up that it had lost its seaside atmosphere. Ito exacerbated this condition by grafting elements of the shingle-style vernacular of California onto his design, embracing the illogical and disjointed nature of this imperfect translation. The house was clad in aluminium, its dull reflective quality and industrial associations expressing the architect's frustration at the state of society and the polluted, over-industrialized city. He stubbornly resisted a functionalist approach and the needs of the client, creating an almost entirely open-plan, irregularly shaped interior space that restricted privacy and resisted conventional divisions of functions. This difficult quality was an attempt to prompt the building’s users into an active relationship with the architecture, forcing them to confront the space in order to make it functional. This strategy was wrapped up in Ito’s exploration of the potential of uselessness, discomfort, and incoherence in architecture - a project explicitly placed in contrast to the technological utopias of the Metabolist group, including Ito's former employer Kiyonori Kikutake. The architect has likened Aluminium House to a failed Metabolist capsule, detached from its mega-structure and fallen discarded to the ground.






Comments
Post a Comment